*This project is an advanced class exclusively designed for graduates of Suikoushya’s one-month woodworking course. It is not open to the general public.
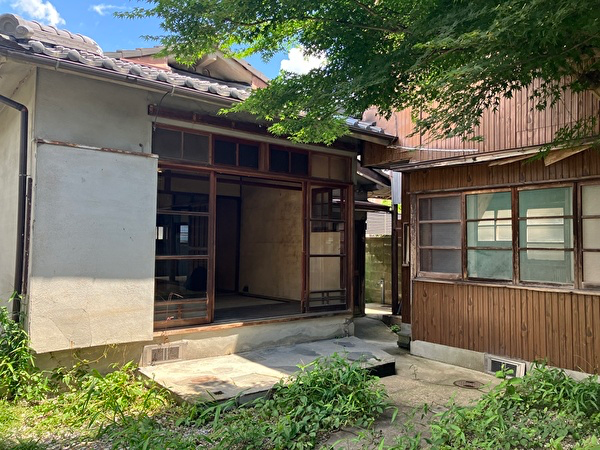
The first class of this construction is scheduled to run from January 6th to March 28th 2025.
The second class will run from May 5th to June 27th 2025.
Each subject will be scheduled for two weeks.
Schedule;→https://autode.sk/3OFmt4k
Class-1(January 6th to 17th)Full
Foundation repair work
Post replacement work
Class-2(January 20th to 31st)Full
Post replacement work
Beam replacement work
Class-3(February 3rd to 14th)Full
Making 敷居・鴨居 (the doorway frames) for each room
Making 大和天井(the Yamato ceiling)
Class-4(February 17th to 28th)Full
Making 格天井(the coffered ceiling)
Making 網代天井(the ajiro ceiling)
Class-5(March 3rd to 14th)1seat left
Making 小舞天井(the komai ceiling)
Making 床の間(the alcove)
Class-6(March 17th to 28th)1seat left
Making 船底天井(the funazoko ceiling)
Making 朝鮮貼り床(the Korean flooring)
Class-7(May 5th to 16th) Full
Making 畳の床(the foundation for the tatami floor)
Making 書院(the shoin)
Class-8(May 19th to 30th) Full
Making 竿縁天井(the saobuchi ceiling)
Making 駆け込み天井(the kakekomi ceiling)
Class-9(June 2nd to 13th)1seat left
Making 靴箱(the shose box)
Making 階段(the stairs)
Class-10(June 16th to 27th)1seat left
Making 門(the gate)
Making 土壁(the clay wall)
Tuition fee;
- Accommodation is included during your stay.
- Meals are included Monday through Friday.
- You can sign up and start at any point in the class.
- Long-term students will be notified of the discounted price after applying.
2 weeks short class >480000yen
1 month class > 912000yen
1.5 months class > 1296000yen
2 months class > 1632000yen
2.5 months class > 1920000yen
3 months class > 2160000yen
Just an 8-minute walk from Nison-in Temple, 5 minutes from Rakushisha, 7 minutes from Jojakkoji Temple, and 12 minutes from the famous Bamboo Forest, this home is located in the beautiful Sagano area, surrounded by scenic views that continue to captivate many visitors. In spring, cherry blossoms dance in the air, while the rainy season brings out a lush green gradient in the moss. As autumn deepens, the fiery red leaves are especially breathtaking. Living here allows you to fully experience and embrace the changing seasons of Kyoto.
This property is located just a step off the path leading to Seiryoji Temple, tucked into a peaceful residential area. As you turn a small corner, the dry gravel path ahead is lined with delicate seasonal wildflowers swaying in the breeze. Though in a residential district, the air is crisp and pure, a testament to the natural beauty of the Sagano area. It sits just outside the busy tourist spots, offering a serene and quiet atmosphere. As you continue down the path, a bright open courtyard comes into view, leading to the main house and a two-story annex. The garden features a stunning Japanese maple, spreading its branches to create a gentle, shaded retreat.
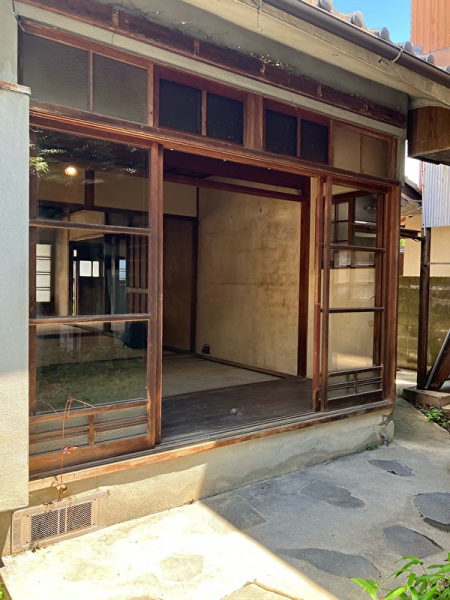
The main house opens out towards the garden, creating a seamless connection between the indoor and outdoor spaces. You can relax on the veranda and admire the view or use the space like an open café, merging the inside with the outside for a refreshing living experience. The high ceilings of the single-story house offer a spacious feel, while the compact layout provides a cozy and comfortable lifestyle. The flowing, open-plan design promotes a sense of connection with family and offers the stability of being close to the ground.
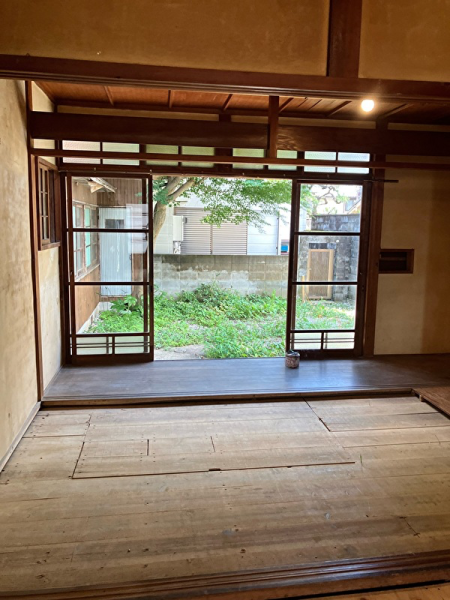
The charming wooden windows of the annex make it perfect for a study, bedroom, or personal retreat. The space is large enough to accommodate two people comfortably while maintaining a pleasant sense of privacy.
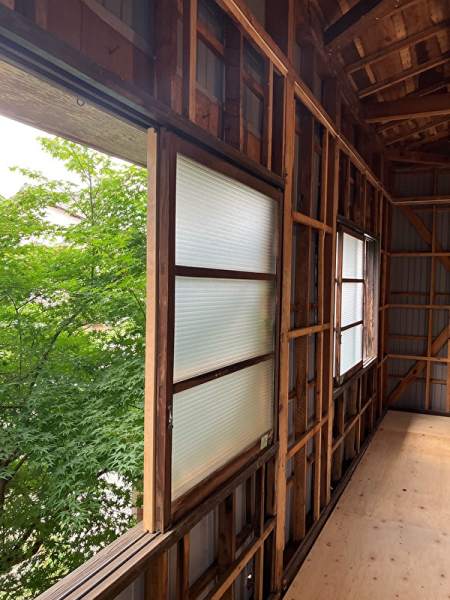
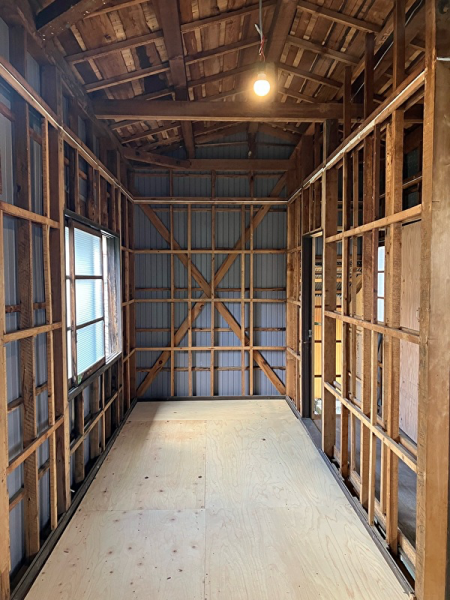
The building itself is well-preserved, with stylish tokonoma alcoves, old beams, and materials that exude natural beauty and quality. For those seeking a compact yet expansive living experience, this home will be carefully renovated to bring out its full potential. It promises to deliver excitement and joy to those who desire a unique and fulfilling lifestyle in a smaller, more intimate setting.
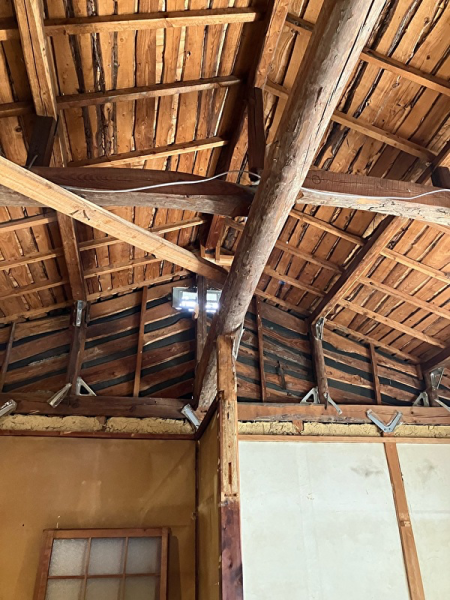
We are excited to announce an advanced class where we will share you through the entire renovation process of this property. If you’re a Suikoushya graduate interested in home renovation, we invite you to join us.→contact us
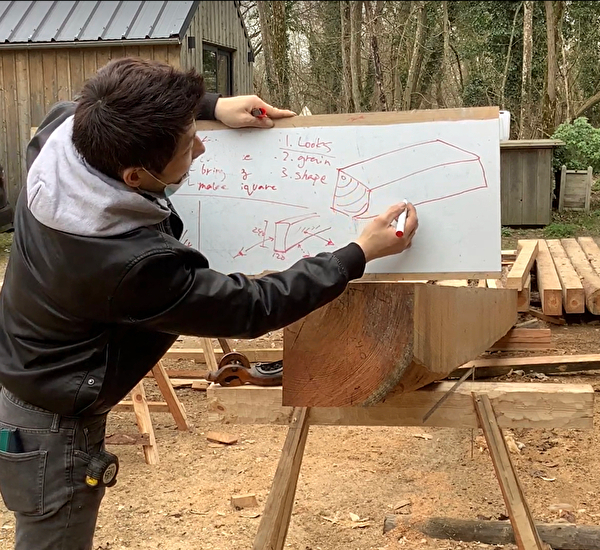
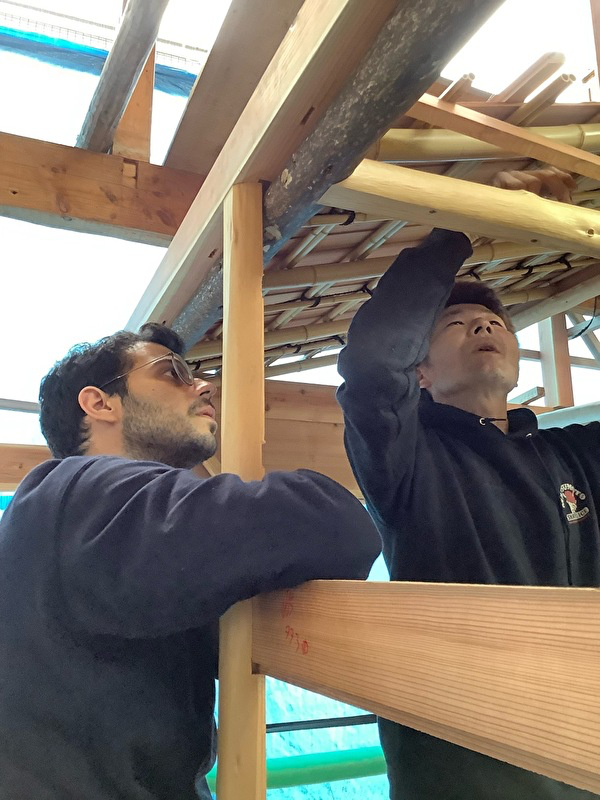
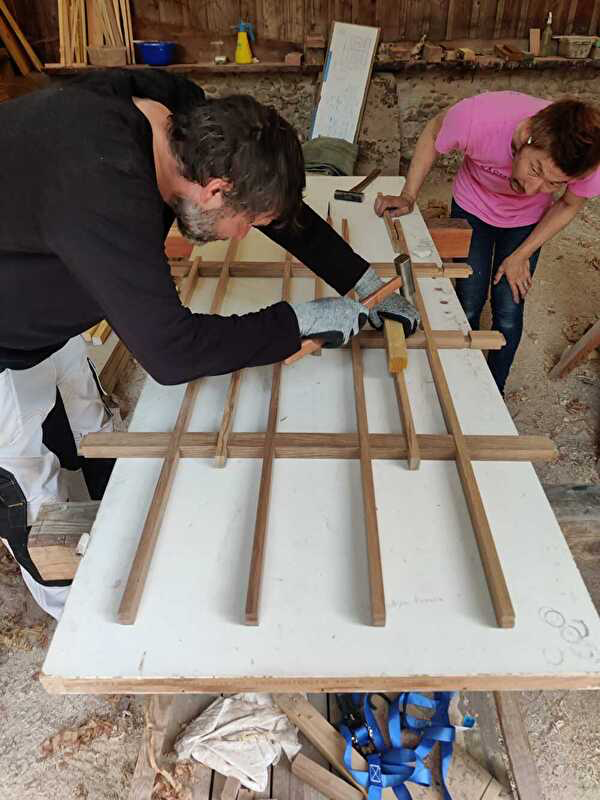
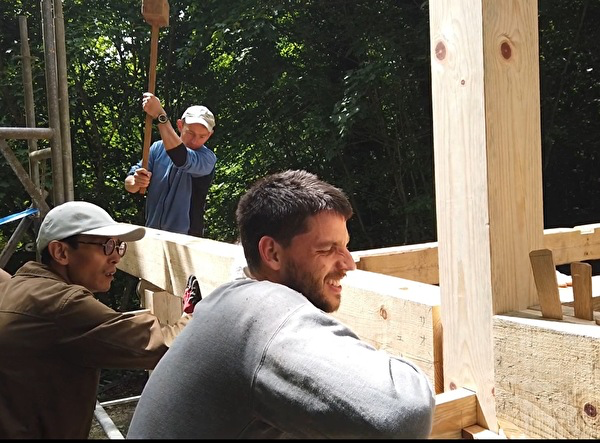
And, This property will be available for sale upon completion. If you’re interested in a home filled with the passion and craftsmanship of Suikoushya, please don’t hesitate to contact us.
Don’t miss this rare opportunity to make this charming home, set against Kyoto’s breathtaking seasonal backdrop, your own luxurious retreat.→contact us
Let’s enjoy woodworking together!
