Suikoushya Kyoto offers extracurricular activities for any woodworking fans who would like to visit and learn about what the city has to offer when it comes to traditional Japanese wooden architecture. They include temples, shrines, tea houses and traditional town houses such as machiya.
We would like to show you the building from a woodworking and architecture perspective!
For more information, please feel free to contact me.
You can also read about the experience of some of our past participants on this page here.
Here are some of our past visits to the different places in Kyoto:
While visiting a Suki-ya style Tea House
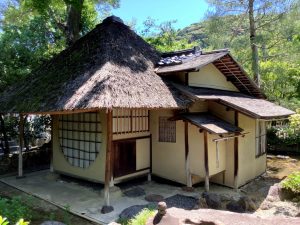
この茶室は、異なる材料で屋根が作られています。手前の部屋と奥の部屋の機能が異なることが見て取れる。
手前の部屋(茅葺屋根)でお茶を飲み、奥の部屋(木の板で作られた屋根)でお茶の準備をします。
In this tea house, you can see two different roof type with two different material, identifying where front side and the back side of the building is.
The roof of the front side of the building is made of thatch, and this is the part of the tea house where tea is served to and enjoyed by the guest. At the back, the roof is made of wooden shingles. It is the area where the host make and prepare the tea for his or her guests.
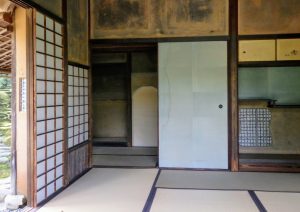
非常に寂れている感じはありますが、全てが自然の材料(土、木、竹、草)で作られているので、全体が調和しています。
One can often feel a sense of solitude in such space. But with everything being made of natural materials (earth, wood, bamboo, and grass) and expressed in such ways, one can feel the balance and harmony within this space.
While visiting a Buddhist Temples
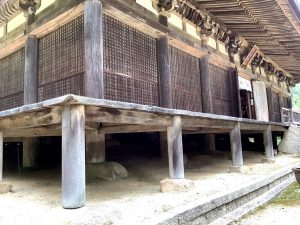
日本の湿潤な気候に対応するために床は非常に高いです。覗いてみると色んな事が発見できます。
Japanese summers are often very hot and very humid. To combat this extreme humidity, you will see some buildings constructed with a raised floor like this. If you look closer, you will notice the many details that go into the structure.
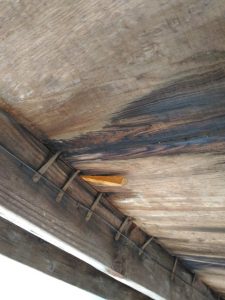
床下です。板をLの形の釘で接合しています。
You can see the L shaped nails that keeps the elements together.
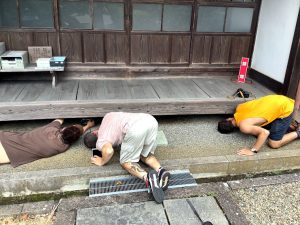
実際に床下を覗いてみると、どのように床を固定しているか、どのような仕組みになっているかがわかります。
When you can get down and look under the floor, you can see how the different wooden elements come together and how it all works.
While Visiting a Machiya
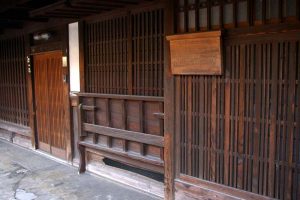
京都に残る町屋(Machiya)は、住宅兼仕事場として使われていました。町屋は当時の規格化された賃貸住宅であり特別なものではありませんでした。ですから、表構えはどれもよく似ています。
格子状の柵や折りたたみ式の椅子から、日本建築の「機能美」を感じてください。
格子には看板の意味があり、当時その家が何の商売をしていたのかが分かります。
A Machiya is a traditional Japanese town house where people work and live in the same place. There is a large number of Machiya remaining in Kyoto, and they were standardized rental houses of the time and were not considered special in any way. Therefore, all Machiya area very similar in their appearances.
One can really experience the functional beauty of Japanese architecture in a Machiya, from the latticed fences and folding chairs. When one looked at the lattice, they would know right away what kind of business the house was doing at that time.
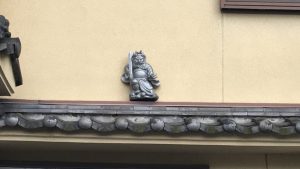
これは家の守り神で、「しょうきさん」と呼ばれています。とても小さいですが、鬼の形相をしていて邪気を払ってくれると言われています。屋根の材料と同じ陶器でできています。
When you look up, one may see a “Shoki-san.” Shoki-san is the guardian deity of the house. It is very small, and has an appearance of a demon. But it is said that Shoki-san can ward off evil spirits. It is made of the same ceramic material as the roof.
When looking closer at the different Elements of a Building
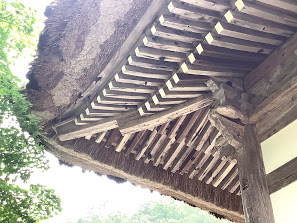
屋根の角を見てみよう。屋根の角部分を作るために、大工は複雑な計算をしています。
出来上がった姿はとても簡素で美しく、そして力強い。私はいつも圧倒されます。
Let’s take a look at the corners of the roof. In order to make the corners of a roof, the carpenters need to make some complicated calculations.
The finished corners are often very simple, yet very beautiful and powerful. One can’t help but to feel overwhelmed.
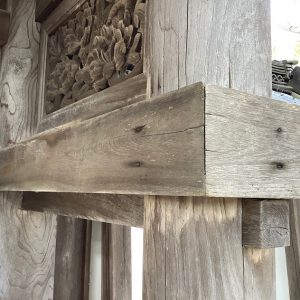
これは長押です。
これは元々、水平のねじれを止めるための構造物だったものが、現在では意匠として残っています。
これが意匠なのか、それとも本来の構造物なのかを確認するために、この材料の上の部分に手を入れてみましょう。もしここに隙間があれば、これは意匠です。
This here is a Nageshi.
The original intent of a Nageshi is to keep the structure levelled, but it has also become a design element.
One can see if a Nageshi is structure or decorative by looking at it closely. Let’s take a look at the upper part of this Nageshi. If there is a gap there, this is a design element.
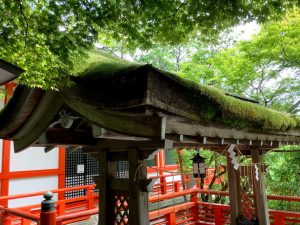
この屋根の材料は木の板です。自然素材なので上に苔が生えてすっかり立派な姿をしています。
屋根の耐久性を考えると問題ですが、自然と調和している姿は非常に美しいです。
This roof is made of wooden shingles. Since it is a natural material, it looks absolutely magnificent with a bed of overgrown moss on top.
While there may be problems when considering the durability of such roof, but it organically became harmonious with nature, and is of most beautiful.
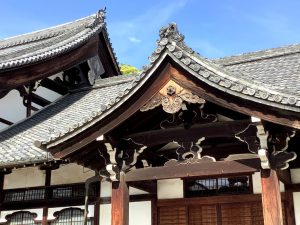
屋根正面の三角の部分を見てください。この彫刻物は懸魚(Gegyo)と呼ばれています。
木造建築を火災から守るための火除けのまじないとして、水に強い魚の飾りになっています。
『水』という字や水にまつわる他のものを懸魚としている建築もあります。それはとても古いです。
Let’s look at the triangular element at the front of the roof. This carving is called a Gegyo (懸魚).
It is an ornament of a powerful fish. It is a symbol to protect the wooden buildings from fire. In some buildings, the Japanese word for “water” or other water-related objects are used as the Gegyo. It is a very old tradition that continues to this date.
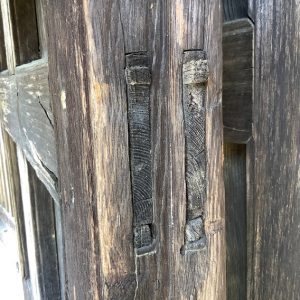
大きな建具の接合部分の写真です。
接着剤を使わずに接合させるために、木の楔を打ち込んで固定しています。
Here you can see the joint of two large element.
A wedge of wood is driven into the joint to hold it in place. No glue is needed.
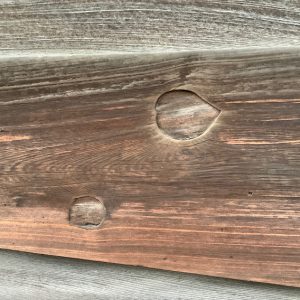
木には節がたくさんあります。中でも死んだ節は取り除き、代わりに生きた木片を埋め込みます(埋木)。
この写真の埋木は、四角や丸の形の単純な木片ではなく花びらの様な形になっています。このような職人の遊び心・美しく直したいというささやかな心意気は、現代でも見る人の心を打ちます。
There are many dead knots in the wood. The dead knots are removed and live pieces of wood are embedded in their place. In Japanese we call this buried wood “Umeki”.
The Umeki in this photo is not a simple square or round piece of wood, but a petal-like shape. The playfulness of the craftsman and the small spirit of wanting to make their work beautiful is something that strikes a chord with the viewer even today.
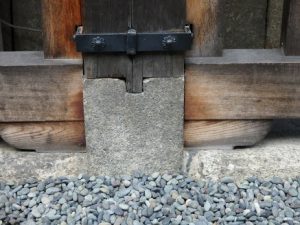
石と木造の接合です。
腐りやすい足元を石にすることで、修繕の回数を減らすことができます。
This is where wood meets stone.
By using stone for the foundation, which are prone to rot, the number of repairs can be reduced.
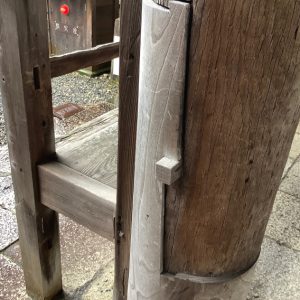
腐った木の足元が取り替えられています。
なぜ元の材料よりも一回り大きい材料で直してあるのでしょうか?
それは取り替えた材料が数十年かけて収縮し、最終的には元の材料と同じ大きさになることを見越しているからです。材料は生きているのです。
The rotten wooden footings have been replaced.
Why was it replaced with a larger piece of material than the original?
It is because the replaced material is expected to shrink over decades to come, and will eventually become the same size as the original. Wood is a living material!
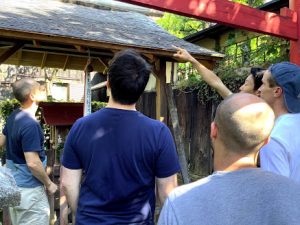
京都には、社寺や町家などの伝統的な木造建築が今なお多く残っています。
実際に現場で建物に触れて初めて発見できることも多く、座学の授業で伝統建築について学ぶだけではイメージできない貴重な体験ができるでしょう。
日本人の生活の中に残る日本の職人技とスピリットを発見しましょう!
In Kyoto, many traditional wooden buildings such as shrines, temples, and machiya still remain to this date.There are many things that can only be discovered by actually touching the buildings on site, and you will be able to gain valuable experience that cannot be imagined by simply learning about traditional architecture in classroom lectures.
Let’s discover the rich tradition of Japanese craftsmanship and spirit that remains when you visit Kyoto!
For more information, please feel free to contact me.